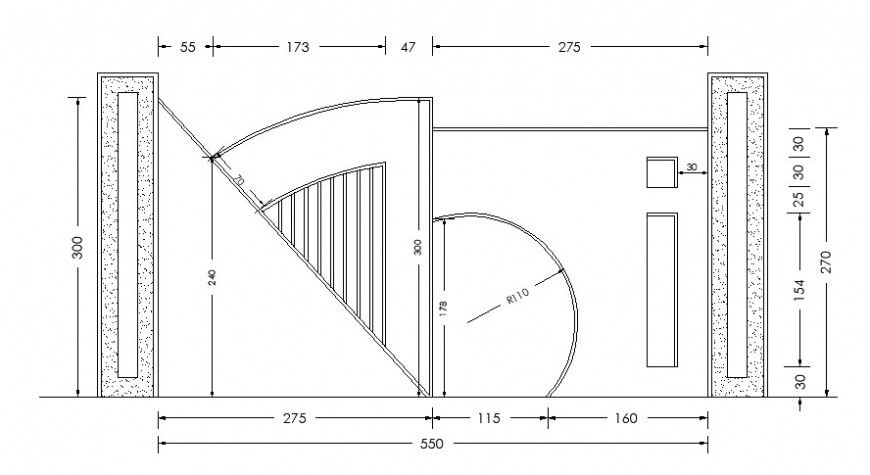Cad drawings details of main entrance main gate elevation
Description
CAd drawings details of main enterance main gate elevation detail with dimension and necessary detailing given in drawing of main gate design elevation units blocks dwg file that includes line drawings of doors blocks
Uploaded by:
Eiz
Luna
